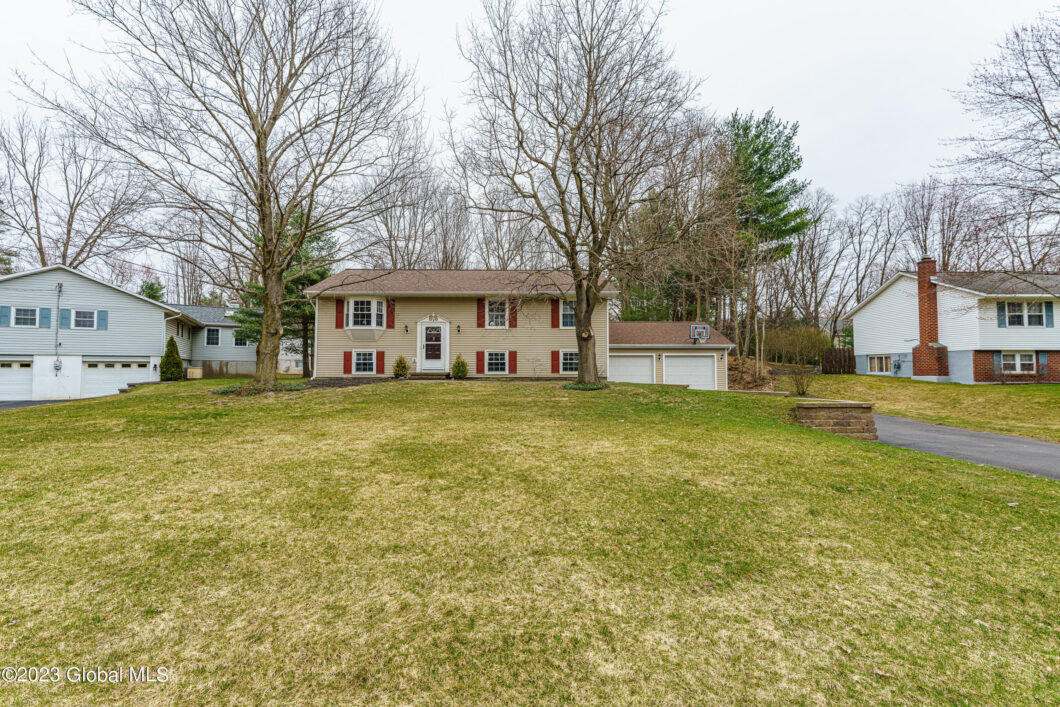8 Evergreen Avenue
 Closed
Closed Welcome home to this wonderfully maintained raised ranch in the sought out neighborhood of Clifton Gardens! You will find an updated kitchen with new stainless steel appliances, and beautiful quartz countertops. There are hardwood floors, central air conditioning, upgraded electrical and a newer roof! 3 bedrooms on the main level and an office space downstairs with a spacious family room as well. You will love the three car garage, considerable backyard and composite deck out back. Shenendehowa Schools. OPEN HOUSE SATURDAY 12-2.
| Price: | $$344,900 |
|---|---|
| Address: | 8 Evergreen Avenue |
| City: | Clifton Park |
| State: | New York |
| MLS: | 202314319 |
| Square Feet: | 1,638 |
| Acres: | 0.480 |
| Lot Square Feet: | 0.480 acres |
| Bedrooms: | 3 |
| Bathrooms: | 2 |
| Half Bathrooms: | 1 |
| taxLot: | 10. |
|---|---|
| taxBlock: | 1 |
| taxTract: | 278.13 |
| coolingYN: | yes |
| heatingYN: | yes |
| directions: | Get on I-87 S from Pierce Rd Follow I-87 S to Grooms Rd. Take exit 8A from I-87 S Continue on Grooms Rd. Drive to Evergreen Ave 1 min (0.5 mi) |
| highSchool: | Shenendehowa |
| possession: | At Closing |
| postalCity: | Clifton Park |
| lotSizeArea: | 0.48 |
| roofAsphalt: | 1 |
| roofShingle: | 1 |
| lotSizeUnits: | Acres |
| roomsOffice3: | 1 |
| roomsBedroom2: | 1 |
| roomsKitchen9: | 1 |
| basementNone15: | 1 |
| documentsCount: | 6 |
| buyerOfficeName: | Romeo Team Realty |
| buyerOfficePhone: | 518-978-0916 |
| elementarySchool: | Arongen |
| flooringHardwood: | 1 |
| heatingForcedAir: | 1 |
| roomsFamilyRoom2: | 1 |
| roomsOfficeLevel: | Second |
| sewerPublicSewer: | 1 |
| appliancesCooktop: | 1 |
| coolingCentralAir: | 1 |
| heatingNaturalGas: | 1 |
| roomsBedroomLevel: | First |
| roomsDiningRoom10: | 1 |
| roomsKitchenLevel: | First |
| roomsLivingRoom10: | 1 |
| waterSourcePublic: | 1 |
| appliancesDisposal: | 1 |
| documentsAvailable: | LNF, Disclosure(s), Tax Data |
| appliancesMicrowave: | 1 |
| bathLevelsFullBath1: | 1st |
| bathLevelsHalfBath1: | 2nd |
| possessionAtClosing: | 1 |
| locationCitytownMail: | Clifton Park |
| otherStructuresSheds: | 1 |
| roomsDiningRoomLevel: | First |
| roomsFamilyRoomLevel: | Second |
| roomsLivingRoomLevel: | First |
| appliancesWasherdryer: | 1 |
| atticFeaturesPullDown: | 1 |
| bathroomsTotalDecimal: | 1.5 |
| aboveGradeFinishedArea: | 1638 |
| appliancesRefrigerator: | 1 |
| belowGradeFinishedArea: | 546 |
| exteriorFeaturesNone37: | 1 |
| appliancesWaterSoftener: | 1 |
| propertyDetailParkingYN: | no |
| propertyDetailLivingArea: | 1638 |
| propertyDetailRoomsTotal: | 8 |
| specialListingConditions: | Standard |
| laundryFeaturesInBathroom: | 1 |
| constructionMaterialsStone: | 1 |
| diningRoomTypeCombinedDrlr: | 1 |
| propertyDetailGarageSpaces: | 3 |
| propertyDetailLotSizeAcres: | 0.48 |
| propertyDetailWaterfrontYN: | no |
| kitchenFeaturesEatInKitchen: | 1 |
| propertyDetailBathroomsHalf: | 1 |
| directionsRemarksDirections3: | Get on I-87 S from Pierce Rd Follow I-87 S to Grooms Rd. Take exit 8A from I-87 S Continue on Grooms Rd. Drive to Evergreen Ave 1 min (0.5 mi) |
| appliancesBuiltInElectricOven: | 1 |
| architecturalStyleRaisedRanch: | 1 |
| directionsRemarksPublicRemarks3: | Welcome home to this wonderfully maintained raised ranch in the sought out neighborhood of Clifton Gardens! You will find an updated kitchen with new stainless steel appliances, and beautiful quartz countertops. There are hardwood floors, central air conditioning, upgraded electrical and a newer roof! 3 bedrooms on the main level and an office space downstairs with a spacious family room as well. You will love the three car garage, considerable backyard and composite deck out back. Shenendehowa Schools. |
| constructionMaterialsVinylSiding: | 1 |
| specialListingConditionsStandard: | 1 |
| propertyDetailEnhancedAccessibleYn2: | no |
| propertyDetailAboveGradeFinishedArea: | 1638 |
| propertyDetailBelowGradeFinishedArea: | 546 |
































Please sign up for a Listing Manager account below to inquire about this listing