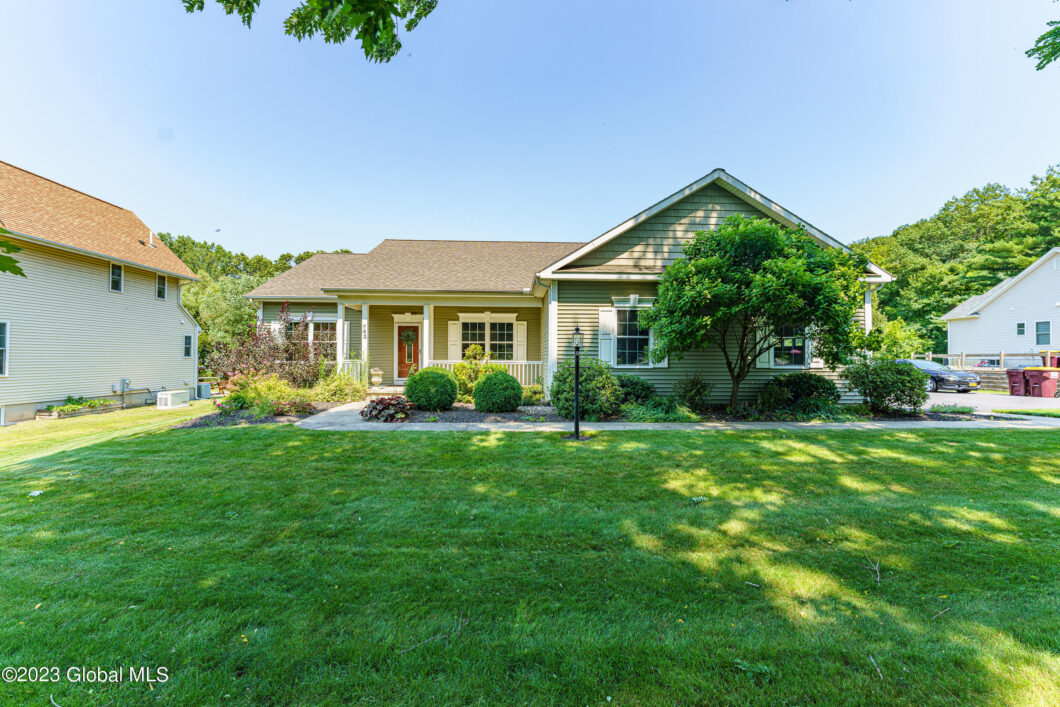743 Plank Road
 Closed
Closed Welcome to this beautiful 4 bedroom/ 3 bathroom custom ranch located in the heart of Clifton Park. The upgraded kitchen features granite countertops, tile backsplash, SS appliances and overlooks an eating area that opens into living room with a gas fireplace and vaulted ceilings. Escape to the primary bedroom suite with a private bath. The finished basement offers additional living space with a bedroom, full bathroom, family room with a gas fire place as well as a finished flex room perfect for a home gym, game or play room. Enjoy outdoor entertaining on the deck over looking a one acre lot, and plenty of green space, easily maintained with an inground sprinkler system. Located close to everything and in the Shen school system don’t miss the chance to call the remarkable house – HOME!
| Price: | $$525,000 |
|---|---|
| Address: | 743 Plank Road |
| City: | Clifton Park |
| State: | New York |
| MLS: | 202320714 |
| Square Feet: | 1,820 |
| Acres: | 1 |
| Lot Square Feet: | 1 acres |
| Bedrooms: | 4 |
| Bathrooms: | 3 |
| taxLot: | 76 |
|---|---|
| garageYN: | yes |
| taxBlock: | 2 |
| taxTract: | 265 |
| coolingYN: | yes |
| heatingYN: | yes |
| directions: | Northway to exit 9, west onto Rte 146 right onto Plank Rd, 1 mile on the right |
| highSchool: | Shenendehowa |
| possession: | At Closing |
| postalCity: | Clifton Park |
| lotSizeArea: | 1 |
| roofAsphalt: | 1 |
| basementFull: | 1 |
| doorFeatures: | French Doors, Sliding Doors |
| lotSizeUnits: | Acres |
| roomsOffice3: | 1 |
| roomsBedroom2: | 1 |
| roomsKitchen9: | 1 |
| appliancesOven: | 1 |
| basementHeated: | 1 |
| documentsCount: | 4 |
| flooringCarpet: | 1 |
| otherEquipment: | Grinder Pump |
| appliancesRange: | 1 |
| buyerOfficeName: | Equitas Realty |
| basementFinished: | 1 |
| basementSumpPump: | 1 |
| buyerOfficePhone: | 518-584-9990 |
| elementarySchool: | Orenda |
| flooringHardwood: | 1 |
| heatingForcedAir: | 1 |
| lotFeaturesLevel: | 1 |
| roomsFamilyRoom2: | 1 |
| roomsOfficeLevel: | First |
| roomsPrimaryBath: | 1 |
| roomsUtilityRoom: | 1 |
| sewerPublicSewer: | 1 |
| coolingCentralAir: | 1 |
| heatingNaturalGas: | 1 |
| lotFeaturesWooded: | 1 |
| roomsKitchenLevel: | First |
| roomsLaundryRoom2: | 1 |
| roomsLivingRoom10: | 1 |
| waterSourcePublic: | 1 |
| appliancesDisposal: | 1 |
| atticFeaturesFull2: | 1 |
| atticFeaturesHatch: | 1 |
| documentsAvailable: | Tax Data, LNF |
| lotFeaturesCleared: | 1 |
| roomsFullBathroom2: | 1 |
| appliancesMicrowave: | 1 |
| bathLevelsFullBath1: | 1st |
| bathLevelsFullBath2: | 1st |
| bathLevelsFullBath3: | Basement |
| flooringCeramicTile: | 1 |
| possessionAtClosing: | 1 |
| roomsPrimaryBedroom: | 1 |
| appliancesDishwasher: | 1 |
| greenEnergyEfficient: | HVAC |
| locationCitytownMail: | Clifton Park |
| roomsLivingRoomLevel: | First |
| bathroomsTotalDecimal: | 3 |
| fireplaceFeaturesGas2: | 1 |
| lotFeaturesLandscaped: | 1 |
| parkingFeaturesGarage: | 1 |
| roomsPrimaryBathLevel: | First |
| aboveGradeFinishedArea: | 1820 |
| appliancesRefrigerator: | 1 |
| belowGradeFinishedArea: | 243 |
| appliancesWaterPurifier: | 1 |
| appliancesWaterSoftener: | 1 |
| architecturalStyleRanch: | 1 |
| doorFeaturesFrenchDoors: | 1 |
| parkingFeaturesAttached: | 1 |
| propertyDetailParkingYN: | yes |
| utilitiesCableAvailable: | 1 |
| appliancesGasWaterHeater: | 1 |
| diningRoomTypeDiningArea: | 1 |
| doorFeaturesSlidingDoors: | 1 |
| exteriorFeaturesLighting: | 1 |
| greenEnergyEfficientHvac: | 1 |
| propertyDetailLivingArea: | 1820 |
| propertyDetailRoomsTotal: | 8 |
| roomsPrimaryBedroomLevel: | First |
| specialListingConditions: | Standard |
| fireplaceFeaturesBasement: | 1 |
| interiorFeaturesPaddleFan: | 1 |
| laundryFeaturesInBasement: | 1 |
| patioAndPorchFeaturesDeck: | 1 |
| laundryFeaturesLaundryRoom: | 1 |
| otherEquipmentGrinderPump2: | 1 |
| propertyDetailGarageSpaces: | 2 |
| propertyDetailLotSizeAcres: | 1 |
| propertyDetailWaterfrontYN: | no |
| financialDetailsSchoolTaxes: | 6485 |
| fireplaceFeaturesLivingRoom: | 1 |
| interiorFeaturesGrinderPump: | 1 |
| kitchenFeaturesEatInKitchen: | 1 |
| lotFeaturesSprinklersInRear: | 1 |
| parkingFeaturesParkingTotal: | 4 |
| directionsRemarksDirections3: | Northway to exit 9, west onto Rte 146 right onto Plank Rd, 1 mile on the right |
| financialDetailsGeneralTaxes: | 2051 |
| interiorFeaturesTrayCeilings: | 1 |
| lotFeaturesSprinklersInFront: | 1 |
| patioAndPorchFeaturesCovered: | 1 |
| interiorFeaturesWalkInClosets: | 1 |
| kitchenFeaturesGourmetKitchen: | 1 |
| propertyDetailFireplacesTotal: | 2 |
| propertyDetailGreenFeaturesYn2: | yes |
| directionsRemarksPublicRemarks3: | Welcome to this beautiful 4 bedroom/ 3 bathroom custom ranch located in the heart of Clifton Park. The upgraded kitchen features granite countertops, tile backsplash, SS appliances and overlooks an eating area that opens into living room with a gas fireplace and vaulted ceilings. Escape to the primary bedroom suite with a private bath. The finished basement offers additional living space with a bedroom, full bathroom, family room with a gas fire place as well as a finished flex room perfect for a home gym, game or play room. Enjoy outdoor entertaining on the deck over looking a one acre lot, and plenty of green space, easily maintained with an inground sprinkler system. Located close to everything and in the Shen school system don't miss the chance to call the remarkable house - HOME! |
| interiorFeaturesCeramicTileBath: | 1 |
| patioAndPorchFeaturesFrontPorch: | 1 |
| constructionMaterialsVinylSiding: | 1 |
| specialListingConditionsStandard: | 1 |
| interiorFeaturesHighSpeedInternet: | 1 |
| propertyDetailEnhancedAccessibleYn2: | no |
| interiorFeaturesSolidSurfaceCounters: | 1 |
| propertyDetailAboveGradeFinishedArea: | 1820 |
| propertyDetailBelowGradeFinishedArea: | 243 |
| financialDetailsSchoolTaxesDescription: | Estimated |
| financialDetailsGeneralTaxesDescription: | Estimated |
| propertyDetailAboveGradeFinishedAreaSource: | CRS |
















































