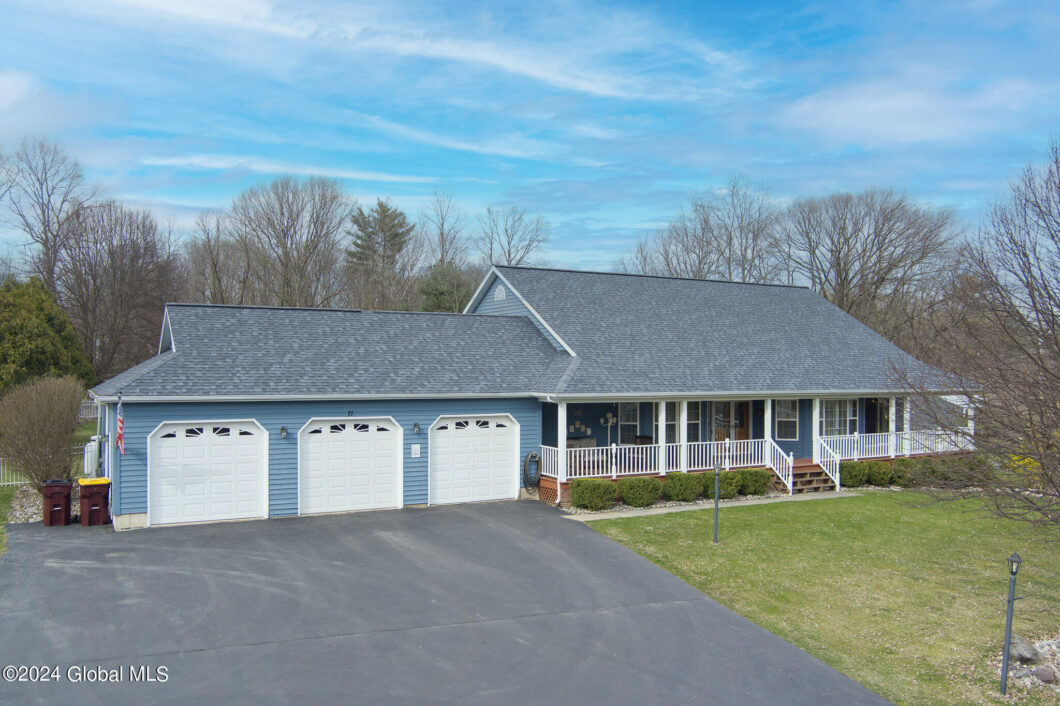71 Raylinsky Road
 Pending
Pending OPEN HOUSE SUNDAY 4/14 12-2! This immaculate ranch offers two living spaces in one amazing home on 1.22 acres! Features include hardwood floors, a large great room with gas fireplace, kitchen with Cambria countertops, and a beautiful front porch. The main floor boasts a large primary suite with tray ceilings, a spacious bathroom, and a second bedroom with a sliding glass door to its own private porch area. The basement offers a separate living space with a kitchen, living room, bathroom, and three large bedrooms, plus its own exit to the garage. The 3-car garage includes a bonus room that could be an office or music room. Additional features include a home generator, 10-year-old roof, 4-year-old furnace, and central vac. and in-ground heated pool! Don’t miss this incredible opportunity
| Price: | $$574,900 |
|---|---|
| Address: | 71 Raylinsky Road |
| City: | Malta |
| State: | New York |
| MLS: | 202415031 |
| Square Feet: | 2,356 |
| Acres: | 1.220 |
| Lot Square Feet: | 1.220 acres |
| Bedrooms: | 5 |
| Bathrooms: | 3 |
| taxLot: | 22.000 |
|---|---|
| garageYN: | yes |
| taxBlock: | 7 |
| taxTract: | 250.14 |
| coolingYN: | yes |
| heatingYN: | yes |
| directions: | Chango Dr. to Raylinsky |
| highSchool: | Shenendehowa |
| possession: | At Closing |
| postalCity: | Ballston Lake |
| lotSizeArea: | 1.22 |
| roofAsphalt: | 1 |
| doorFeatures: | Sliding Doors, Storm Door(s) |
| lotSizeUnits: | Acres |
| flooringTile2: | 1 |
| flooringVinyl: | 1 |
| roomsBedroom2: | 1 |
| roomsKitchen9: | 1 |
| documentsCount: | 3 |
| otherEquipment: | Air Purifier, Fuel Tank(s) |
| windowFeatures: | Bay Window(s), Egress Window |
| buyerOfficeName: | Oxford Property Group USA |
| fencingPartial2: | 1 |
| buyerOfficePhone: | 212-300-6412 |
| elementarySchool: | Chango |
| flooringHardwood: | 1 |
| heatingForcedAir: | 1 |
| roomsFamilyRoom2: | 1 |
| roomsPrimaryBath: | 1 |
| sewerPublicSewer: | 1 |
| appliancesGasOven: | 1 |
| basementApartment: | 1 |
| coolingCentralAir: | 1 |
| electricGenerator: | 1 |
| propertyCondition: | Updated/Remodeled |
| roomsBedroomLevel: | First |
| roomsDiningRoom10: | 1 |
| roomsKitchenLevel: | First |
| roomsLivingRoom10: | 1 |
| waterSourcePublic: | 1 |
| documentsAvailable: | LNF, Disclosure(s), Site Plan, Tax Data |
| lotFeaturesCleared: | 1 |
| roomsFullBathroom2: | 1 |
| appliancesMicrowave: | 1 |
| bathLevelsFullBath1: | 1st |
| bathLevelsFullBath2: | 1st |
| bathLevelsFullBath3: | Basement |
| possessionAtClosing: | 1 |
| roomsPrimaryBedroom: | 1 |
| locationCitytownMail: | Ballston Lake |
| otherStructuresSheds: | 1 |
| parkingFeaturesPaved: | 1 |
| poolFeaturesInGround: | 1 |
| roomsDiningRoomLevel: | First |
| roomsFamilyRoomLevel: | First |
| roomsLivingRoomLevel: | First |
| appliancesWasherdryer: | 1 |
| bathroomsTotalDecimal: | 3 |
| fireplaceFeaturesGas2: | 1 |
| lotFeaturesLandscaped: | 1 |
| parkingFeaturesGarage: | 1 |
| roomsPrimaryBathLevel: | First |
| aboveGradeFinishedArea: | 2356 |
| appliancesRefrigerator: | 1 |
| belowGradeFinishedArea: | 1644 |
| interiorFeaturesJetTub: | 1 |
| roomsFullBathroomLevel: | First |
| appliancesWaterSoftener: | 1 |
| architecturalStyleRanch: | 1 |
| diningRoomTypeInKitchen: | 1 |
| doorFeaturesStormDoors2: | 1 |
| otherEquipmentFuelTanks: | 1 |
| parkingFeaturesAttached: | 1 |
| propertyDetailParkingYN: | yes |
| propertyDetailSurveyYn2: | yes |
| utilitiesCableConnected: | 1 |
| appliancesGasWaterHeater: | 1 |
| appliancesTrashCompactor: | 1 |
| doorFeaturesSlidingDoors: | 1 |
| exteriorFeaturesLighting: | 1 |
| propertyDetailLivingArea: | 2356 |
| propertyDetailRoomsTotal: | 10 |
| roomsPrimaryBedroomLevel: | First |
| specialListingConditions: | Standard |
| windowFeaturesBayWindows: | 1 |
| interiorFeaturesPaddleFan: | 1 |
| laundryFeaturesUpperLevel: | 1 |
| otherEquipmentAirPurifier: | 1 |
| exteriorFeaturesDrivePaved: | 1 |
| exteriorFeaturesStormDoors: | 1 |
| patioAndPorchFeaturesPatio: | 1 |
| propertyDetailGarageSpaces: | 2 |
| propertyDetailLotSizeAcres: | 1.22 |
| propertyDetailWaterfrontYN: | no |
| windowFeaturesEgressWindow: | 1 |
| financialDetailsSchoolTaxes: | 5800 |
| fireplaceFeaturesFamilyRoom: | 1 |
| kitchenFeaturesEatInKitchen: | 1 |
| parkingFeaturesParkingTotal: | 6 |
| directionsRemarksDirections3: | Chango Dr. to Raylinsky |
| financialDetailsGeneralTaxes: | 1800 |
| interiorFeaturesCrownMolding: | 1 |
| interiorFeaturesTrayCeilings: | 1 |
| patioAndPorchFeaturesCovered: | 1 |
| interiorFeaturesCentralVacuum: | 1 |
| interiorFeaturesWalkInClosets: | 1 |
| kitchenFeaturesGourmetKitchen: | 1 |
| propertyDetailFireplacesTotal: | 1 |
| diningRoomTypeFormalDiningRoom: | 1 |
| constructionMaterialsWoodSiding: | 1 |
| directionsRemarksPublicRemarks3: | OPEN HOUSE CANCELLED! This immaculate ranch offers two living spaces in one amazing home on 1.22 acres! Features include hardwood floors, a large great room with gas fireplace, kitchen with Cambria countertops, and a beautiful front porch. The main floor boasts a large primary suite with tray ceilings, a spacious bathroom, and a second bedroom with a sliding glass door to its own private porch area. The basement offers a separate living space with a kitchen, living room, bathroom, and three large bedrooms, plus its own exit to the garage. The 3-car garage includes a bonus room that could be an office or music room. Additional features include a home generator, 10-year-old roof, 4-year-old furnace, and central vac. and in-ground heated pool! Best and Final Due 4/13 8p |
| interiorFeaturesVaultedCeilings: | 1 |
| parkingFeaturesGarageDoorOpener: | 1 |
| patioAndPorchFeaturesFrontPorch: | 1 |
| specialListingConditionsStandard: | 1 |
| interiorFeaturesHighSpeedInternet: | 1 |
| propertyConditionUpdatedremodeled: | 1 |
| propertyDetailEnhancedAccessibleYn2: | no |
| propertyDetailAboveGradeFinishedArea: | 2356 |
| propertyDetailBelowGradeFinishedArea: | 1644 |
| financialDetailsSchoolTaxesDescription: | Estimated |
| financialDetailsGeneralTaxesDescription: | Estimated |
| propertyDetailAboveGradeFinishedAreaSource: | CRS |


























































