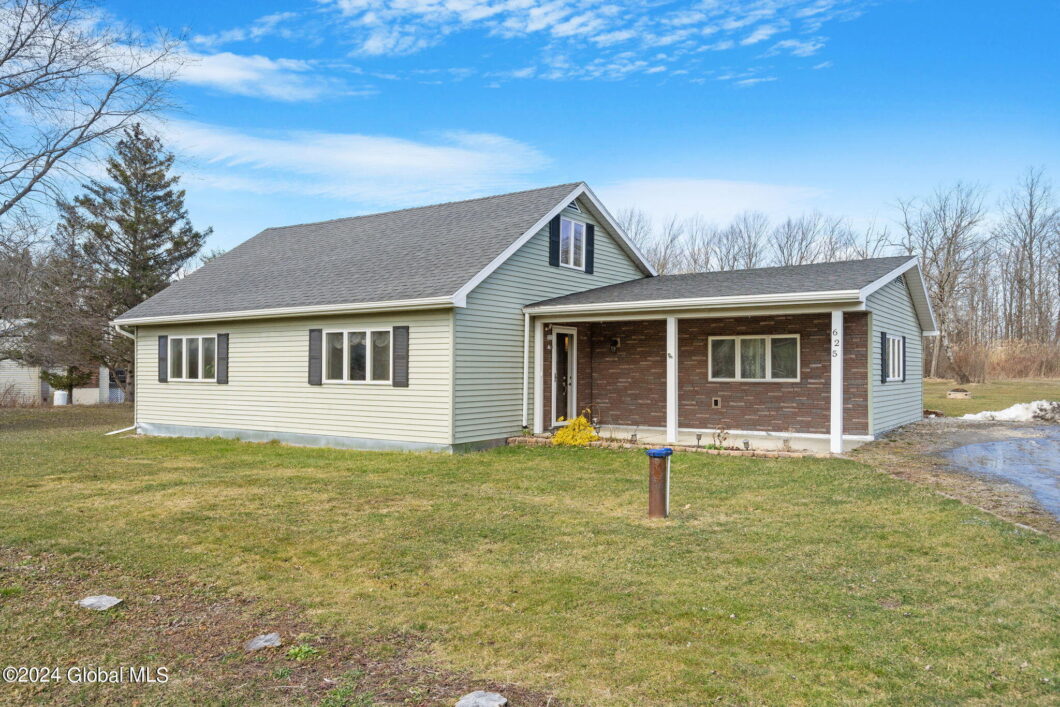625 E Shore Road
 Pending
Pending Discover the perfect blend of privacy and convenience in this charming home, just steps away from Duanesburg Elementary & Shafer Park. Recent updates, including a new roof, windows, siding, doors, and a propane water heater, infuse the space with a fresh ambiance. The fully renovated kitchen boasts a large island and sleek stainless steel appliances. Now, featuring an updated bathroom with a new vanity, beautiful tile floor, and freshly painted walls. Zoned heating on each level ensures optimal cost control, while the spacious backyard with an in-ground pool sets the stage for effortless entertaining. Plus, take advantage of the oversized 2-car heated garage with additional workspace/storage.
| Price: | $$340,000 |
|---|---|
| Address: | 625 E Shore Road |
| City: | Delanson |
| State: | New York |
| MLS: | 202414459 |
| Square Feet: | 1,962 |
| Acres: | 1.040 |
| Lot Square Feet: | 1.040 acres |
| Bedrooms: | 3 |
| Bathrooms: | 1 |
| taxLot: | 5.000 |
|---|---|
| garageYN: | yes |
| taxBlock: | 1 |
| taxTract: | 76.21 |
| coolingYN: | no |
| heatingYN: | yes |
| directions: | Off rt 7 (Duanseburg Rd) |
| possession: | At Closing |
| postalCity: | Delanson |
| lotSizeArea: | 1.04 |
| roofAsphalt: | 1 |
| doorFeatures: | Sliding Doors |
| lotSizeUnits: | Acres |
| roomsMudRoom: | 1 |
| coolingNone17: | 1 |
| fencingFenced: | 1 |
| flooringVinyl: | 1 |
| roomsBedroom2: | 1 |
| roomsKitchen9: | 1 |
| appliancesOven: | 1 |
| basementNone15: | 1 |
| documentsCount: | 4 |
| flooringCarpet: | 1 |
| appliancesRange: | 1 |
| buyerOfficeName: | Renovo Real Estate |
| fencingBackYard: | 1 |
| heatingElectric: | 1 |
| heatingHotWater: | 1 |
| buyerOfficePhone: | 518-288-3349 |
| fencingChainLink: | 1 |
| heatingBaseboard: | 1 |
| lotFeaturesLevel: | 1 |
| roomsPrimaryBath: | 1 |
| sewerPublicSewer: | 1 |
| atticFeaturesPart: | 1 |
| roomsBedroomLevel: | Second |
| roomsDiningRoom10: | 1 |
| roomsKitchenLevel: | First |
| roomsLaundryRoom2: | 1 |
| roomsLivingRoom10: | 1 |
| roomsMudRoomLevel: | First |
| atticFeaturesHatch: | 1 |
| documentsAvailable: | LNF, Disclosure(s) |
| lotFeaturesPrivate: | 1 |
| roomsFullBathroom2: | 1 |
| appliancesMicrowave: | 1 |
| appliancesRangeHood: | 1 |
| bathLevelsFullBath1: | 1st |
| flooringCeramicTile: | 1 |
| possessionAtClosing: | 1 |
| appliancesDishwasher: | 1 |
| locationCitytownMail: | Delanson |
| otherStructuresSheds: | 1 |
| poolFeaturesInGround: | 1 |
| roomsDiningRoomLevel: | First |
| roomsLivingRoomLevel: | First |
| appliancesWasherdryer: | 1 |
| bathroomsTotalDecimal: | 1 |
| foundationDetailsSlab: | 1 |
| lotFeaturesLandscaped: | 1 |
| parkingFeaturesGarage: | 1 |
| parkingFeaturesStone2: | 1 |
| roomsLaundryRoomLevel: | First |
| roomsPrimaryBathLevel: | First |
| aboveGradeFinishedArea: | 1962 |
| appliancesElectricOven: | 1 |
| appliancesRefrigerator: | 1 |
| roomsFullBathroomLevel: | First |
| waterSourceDrilledWell: | 1 |
| architecturalStyleRanch: | 1 |
| parkingFeaturesDetached: | 1 |
| parkingFeaturesDriveway: | 1 |
| propertyDetailParkingYN: | yes |
| utilitiesCableAvailable: | 1 |
| doorFeaturesSlidingDoors: | 1 |
| exteriorFeaturesLighting: | 1 |
| laundryFeaturesMainLevel: | 1 |
| propertyDetailLivingArea: | 1962 |
| propertyDetailRoomsTotal: | 8 |
| specialListingConditions: | Standard |
| exteriorFeaturesStormDoors: | 1 |
| propertyDetailGarageSpaces: | 2 |
| propertyDetailLotSizeAcres: | 1.04 |
| propertyDetailWaterfrontYN: | no |
| parkingFeaturesParkingTotal: | 8 |
| constructionMaterialsDrywall: | 1 |
| directionsRemarksDirections3: | Off rt 7 (Duanseburg Rd) |
| kitchenFeaturesKitchenIsland: | 1 |
| kitchenFeaturesModernKitchen: | 1 |
| propertyDetailFireplacesTotal: | 1 |
| diningRoomTypeFormalDiningRoom: | 1 |
| directionsRemarksPublicRemarks3: | Discover the perfect blend of privacy and convenience in this charming home, just steps away from Duanesburg Elementary & Shafer Park. Recent updates, including a new roof, windows, siding, doors, and a propane water heater, infuse the space with a fresh ambiance. The fully renovated kitchen boasts a large island and sleek stainless steel appliances. Now, featuring an updated bathroom with a new vanity, beautiful tile floor, and freshly painted walls. Zoned heating on each level ensures optimal cost control, while the spacious backyard with an in-ground pool sets the stage for effortless entertaining. Plus, take advantage of the oversized 2-car heated garage with additional workspace/storage. |
| interiorFeaturesCeramicTileBath: | 1 |
| constructionMaterialsVinylSiding: | 1 |
| specialListingConditionsStandard: | 1 |
| propertyDetailEnhancedAccessibleYn2: | no |
| propertyDetailAboveGradeFinishedArea: | 1962 |
| propertyDetailAboveGradeFinishedAreaSource: | Appraiser |














































Please sign up for a Listing Manager account below to inquire about this listing