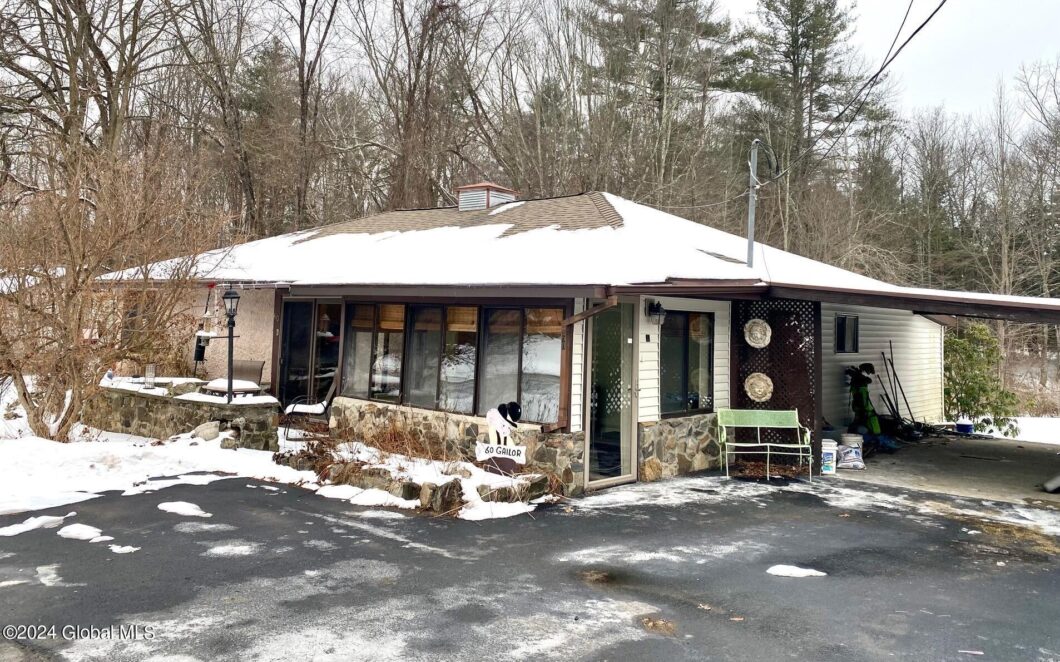60 Gailor Road
 Pending
Pending Fantastic potential in Wilton! The property, boasting 2+ bedrooms and 2 bathrooms, presents an exciting opportunity for potential buyers.Priced attractively at $259,900, this home is not only situated near the Northway for convenient commuting but also offers proximity to various amenities, making it an ideal location for a variety of lifestyles.The recent updates on the property (roof, kitchen, bath) add value and appeal, creating a comfortable living space. The slight need for work opens the door to creative possibilities for future homeowners to make it their own.
Overall, this home is full of potential and charm. Its strategic location, recent updates, and the room for personalization make it a standout choice in Wilton. This property will become a beloved home for its future owner
| Price: | $$259,900 |
|---|---|
| Address: | 60 Gailor Road |
| City: | Wilton |
| State: | New York |
| MLS: | 202411153 |
| Square Feet: | 1,304 |
| Acres: | 0.530 |
| Lot Square Feet: | 0.530 acres |
| Bedrooms: | 2 |
| Bathrooms: | 2 |
| taxLot: | 54.000 |
|---|---|
| roomsDen: | 1 |
| taxBlock: | 1 |
| taxTract: | 128.05 |
| coolingYN: | no |
| heatingYN: | yes |
| directions: | Northern Pines Rd to left on Gailor rd, house on left side. |
| heatingOil: | 1 |
| highSchool: | Saratoga Springs |
| possession: | At Closing |
| postalCity: | Gansevoort |
| contingency: | Contingent - Continue to Show |
| lotSizeArea: | 0.53 |
| roofAsphalt: | 1 |
| lotSizeUnits: | Acres |
| basementSlab2: | 1 |
| coolingNone17: | 1 |
| roomsBedroom2: | 1 |
| roomsDenLevel: | First |
| roomsKitchen9: | 1 |
| documentsCount: | 2 |
| flooringCarpet: | 1 |
| appliancesDryer: | 1 |
| buyerOfficeName: | Renovo Real Estate |
| heatingHotWater: | 1 |
| sewerSepticTank: | 1 |
| appliancesWasher: | 1 |
| buyerOfficePhone: | 518-288-3349 |
| elementarySchool: | Dorothy Nolan |
| flooringLaminate: | 1 |
| heatingBaseboard: | 1 |
| lotFeaturesLevel: | 1 |
| roomsFamilyRoom2: | 1 |
| roomsBedroomLevel: | First |
| roomsKitchenLevel: | First |
| roomsLivingRoom10: | 1 |
| waterSourcePublic: | 1 |
| atticFeaturesHatch: | 1 |
| documentsAvailable: | LNF, Disclosure(s), Maps |
| appliancesMicrowave: | 1 |
| bathLevelsFullBath1: | 1st |
| bathLevelsFullBath2: | 1st |
| flooringCeramicTile: | 1 |
| possessionAtClosing: | 1 |
| locationCitytownMail: | Gansevoort |
| otherStructuresSheds: | 1 |
| roomsFamilyRoomLevel: | First |
| roomsLivingRoomLevel: | First |
| basementExteriorEntry: | 1 |
| bathroomsTotalDecimal: | 2 |
| foundationDetailsSlab: | 1 |
| aboveGradeFinishedArea: | 1304 |
| appliancesElectricOven: | 1 |
| appliancesRefrigerator: | 1 |
| otherStructuresPergola: | 1 |
| parkingFeaturesCarport: | 1 |
| waterSourceDrilledWell: | 1 |
| architecturalStyleRanch: | 1 |
| diningRoomTypeInKitchen: | 1 |
| electricCircuitBreakers: | 1 |
| lotFeaturesRoadFrontage: | 1 |
| parkingFeaturesDriveway: | 1 |
| propertyDetailParkingYN: | yes |
| utilitiesCableAvailable: | 1 |
| laundryFeaturesMainLevel: | 1 |
| propertyDetailLivingArea: | 1304 |
| propertyDetailRoomsTotal: | 6 |
| specialListingConditions: | Standard |
| exteriorFeaturesDrivePaved: | 1 |
| propertyDetailGarageSpaces: | 1 |
| propertyDetailLotSizeAcres: | 0.53 |
| propertyDetailWaterfrontYN: | no |
| financialDetailsSchoolTaxes: | 2161.27 |
| kitchenFeaturesEatInKitchen: | 1 |
| parkingFeaturesParkingTotal: | 4 |
| directionsRemarksDirections3: | Northern Pines Rd to left on Gailor rd, house on left side. |
| financialDetailsGeneralTaxes: | 644.9 |
| appliancesElectricWaterHeater: | 1 |
| patioAndPorchFeaturesEnclosed: | 1 |
| patioAndPorchFeaturesRearPorch: | 1 |
| directionsRemarksPublicRemarks3: | Fantastic potential in Wilton! The property, boasting 2+ bedrooms and 2 bathrooms, presents an exciting opportunity for potential buyers.Priced attractively at $259,900, this home is not only situated near the Northway for convenient commuting but also offers proximity to various amenities, making it an ideal location for a variety of lifestyles.The recent updates on the property (roof, kitchen, bath) add value and appeal, creating a comfortable living space. The slight need for work opens the door to creative possibilities for future homeowners to make it their own. Overall, this home is full of potential and charm. Its strategic location, recent updates, and the room for personalization make it a standout choice in Wilton. This property will become a beloved home for its future owner |
| interiorFeaturesVaultedCeilings: | 1 |
| patioAndPorchFeaturesFrontPorch: | 1 |
| constructionMaterialsVinylSiding: | 1 |
| financialDetailsTaxAssessedValue: | 159000 |
| specialListingConditionsStandard: | 1 |
| foundationDetailsConcretePerimeter: | 1 |
| propertyDetailEnhancedAccessibleYn2: | no |
| financialDetailsFullMarketAssessment: | 220800 |
| interiorFeaturesSolidSurfaceCounters: | 1 |
| propertyDetailAboveGradeFinishedArea: | 1304 |
| financialDetailsSchoolTaxesDescription: | Actual |
| financialDetailsGeneralTaxesDescription: | Actual |
| propertyDetailAboveGradeFinishedAreaSource: | Estimated |



























