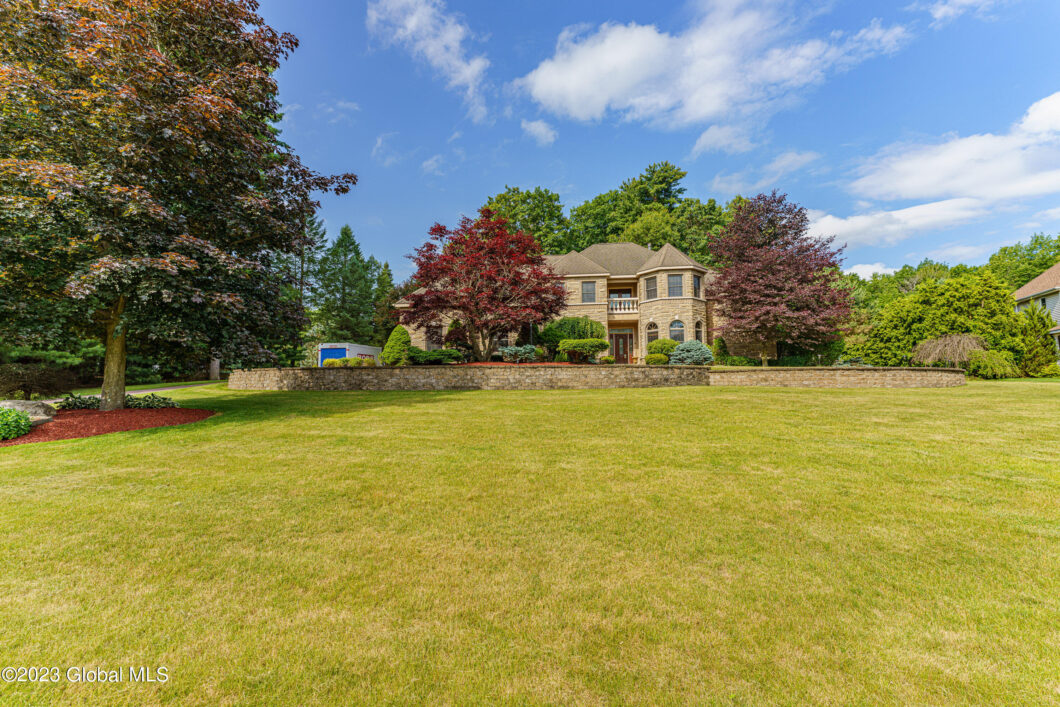4 Devonshire Way
 Closed
Closed Welcome home to this beautiful custom-built residence located in Timberwick II Built in 2000 this home blends timeless elegance and sophistication with modern convenience, including hardwood floors, rounded archways, and crown molding. Escape to your own private oasis with a first-floor primary bedroom featuring French doors opening onto the patio, a private bath and walk in closet. Enjoy a lifestyle of luxury with two gas fireplaces, butler’s pantry, granite countertops finished entertainment
area and 3 car garage.
OPEN HOUSE SATURDAY 24TH FROM 12-2PM
| Price: | $$899,000 |
|---|---|
| Address: | 4 Devonshire Way |
| City: | Halfmoon |
| State: | New York |
| MLS: | 202319233 |
| Square Feet: | 3,255 |
| Acres: | 0.840 |
| Lot Square Feet: | 0.840 acres |
| Bedrooms: | 5 |
| Bathrooms: | 5 |
| Half Bathrooms: | 2 |
| garageYN: | yes |
|---|---|
| coolingYN: | yes |
| heatingYN: | yes |
| directions: | Exit 9, east on Rt 146, left onto Parkford, left onto Timberwick |
| highSchool: | Shenendehowa |
| postalCity: | Halfmoon |
| lotSizeArea: | 0.84 |
| roofAsphalt: | 1 |
| basementFull: | 1 |
| doorFeatures: | French Doors |
| lotSizeUnits: | Acres |
| roomsOffice3: | 1 |
| flooringTile2: | 1 |
| roomsBedroom2: | 1 |
| roomsKitchen9: | 1 |
| basementHeated: | 1 |
| documentsCount: | 6 |
| roomsGameRoom2: | 1 |
| appliancesDryer: | 1 |
| buyerOfficeName: | Clancy Real Estate |
| appliancesWasher: | 1 |
| basementFinished: | 1 |
| buyerOfficePhone: | 518-861-7016 |
| flooringHardwood: | 1 |
| heatingForcedAir: | 1 |
| lotFeaturesViews: | 1 |
| roomsFamilyRoom2: | 1 |
| roomsOfficeLevel: | Second |
| roomsPrimaryBath: | 1 |
| sewerPublicSewer: | 1 |
| appliancesCooktop: | 1 |
| coolingCentralAir: | 1 |
| roomsBedroomLevel: | Second |
| roomsDiningRoom10: | 1 |
| roomsKitchenLevel: | First |
| roomsLaundryRoom2: | 1 |
| roomsLivingRoom10: | 1 |
| waterSourcePublic: | 1 |
| documentsAvailable: | LNF, Disclosure(s) |
| lotFeaturesPrivate: | 1 |
| appliancesMicrowave: | 1 |
| bathLevelsFullBath1: | 1st |
| bathLevelsFullBath2: | 2nd |
| bathLevelsFullBath3: | 2nd |
| bathLevelsHalfBath1: | 1st |
| bathLevelsHalfBath2: | Basement |
| roomsPrimaryBedroom: | 1 |
| appliancesDishwasher: | 1 |
| appliancesDoubleOven: | 1 |
| locationCitytownMail: | Halfmoon |
| poolFeaturesInGround: | 1 |
| roomsDiningRoomLevel: | First |
| roomsFamilyRoomLevel: | First |
| roomsLivingRoomLevel: | First |
| bathroomsTotalDecimal: | 4 |
| fireplaceFeaturesGas2: | 1 |
| lotFeaturesLandscaped: | 1 |
| parkingFeaturesGarage: | 1 |
| roomsLaundryRoomLevel: | First |
| roomsPrimaryBathLevel: | First |
| aboveGradeFinishedArea: | 3255 |
| appliancesRefrigerator: | 1 |
| belowGradeFinishedArea: | 1400 |
| doorFeaturesFrenchDoors: | 1 |
| parkingFeaturesAttached: | 1 |
| propertyDetailParkingYN: | yes |
| utilitiesCableAvailable: | 1 |
| architecturalStyleCustom: | 1 |
| exteriorFeaturesLighting: | 1 |
| laundryFeaturesMainLevel: | 1 |
| propertyDetailLivingArea: | 3255 |
| propertyDetailRoomsTotal: | 12 |
| roomsPrimaryBedroomLevel: | First |
| interiorFeaturesPaddleFan: | 1 |
| constructionMaterialsStone: | 1 |
| patioAndPorchFeaturesPatio: | 1 |
| patioAndPorchFeaturesPorch: | 1 |
| propertyDetailGarageSpaces: | 6 |
| propertyDetailLotSizeAcres: | 0.84 |
| propertyDetailWaterfrontYN: | no |
| fireplaceFeaturesFamilyRoom: | 1 |
| fireplaceFeaturesLivingRoom: | 1 |
| kitchenFeaturesEatInKitchen: | 1 |
| lotFeaturesSprinklersInRear: | 1 |
| parkingFeaturesParkingTotal: | 6 |
| propertyDetailBathroomsHalf: | 2 |
| belowGradeFinishedAreaSource: | Owner |
| directionsRemarksDirections3: | Exit 9, east on Rt 146, left onto Parkford, left onto Timberwick |
| interiorFeaturesCrownMolding: | 1 |
| lotFeaturesSprinklersInFront: | 1 |
| patioAndPorchFeaturesCovered: | 1 |
| interiorFeaturesWalkInClosets: | 1 |
| interiorFeaturesWiredForSound: | 1 |
| propertyDetailFireplacesTotal: | 2 |
| diningRoomTypeFormalDiningRoom: | 1 |
| directionsRemarksPublicRemarks3: | Welcome home to this beautiful custom-built residence located in Timberwick II Built in 2000 this home blends timeless elegance and sophistication with modern convenience, including hardwood floors, rounded archways, and crown molding. Escape to your own private oasis with a first-floor primary bedroom featuring French doors opening onto the patio, a private bath and walk in closet. Enjoy a lifestyle of luxury with two gas fireplaces, butler's pantry, granite countertops finished entertainment area and 3 car garage. OPEN HOUSE SATURDAY 24TH FROM 12-2PM |
| interiorFeaturesBuiltInFeatures: | 1 |
| interiorFeaturesCeramicTileBath: | 1 |
| specialListingConditionsOther52: | 1 |
| constructionMaterialsVinylSiding: | 1 |
| interiorFeaturesHighSpeedInternet: | 1 |
| propertyDetailEnhancedAccessibleYn2: | no |
| interiorFeaturesSolidSurfaceCounters: | 1 |
| propertyDetailAboveGradeFinishedArea: | 3255 |
| propertyDetailBelowGradeFinishedArea: | 1400 |
| propertyDetailAboveGradeFinishedAreaSource: | Owner |
| propertyDetailBelowGradeFinishedAreaSource: | Owner |




































Please sign up for a Listing Manager account below to inquire about this listing