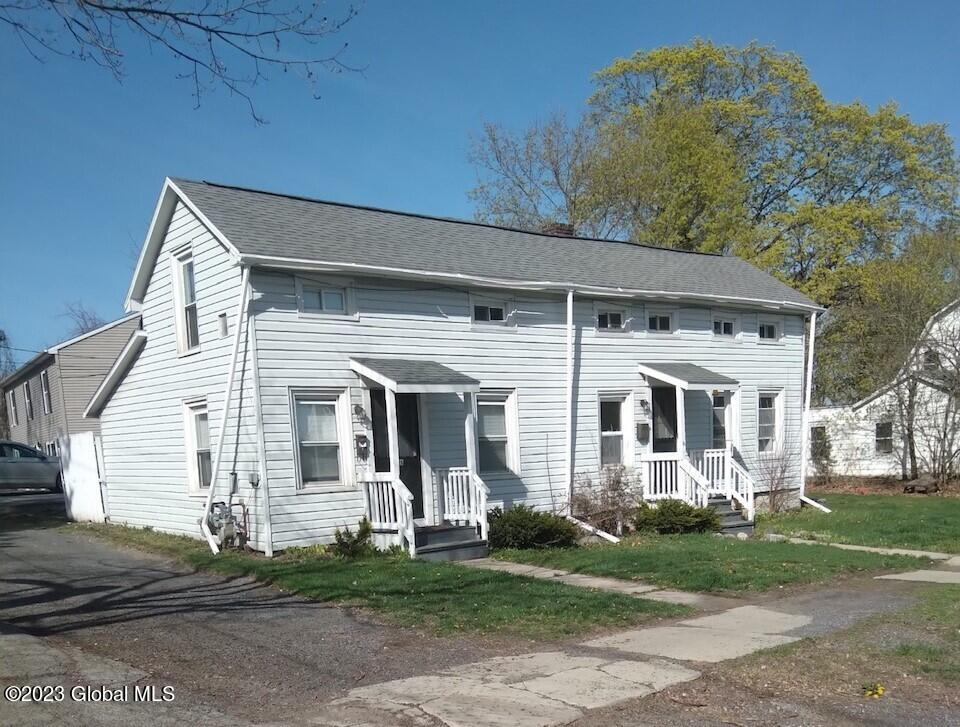32 Burgoyne Street
 Active
Active Affordable housing in improving Village! Current owner added new kitchen on left side, updated furnaces, wiring, insulation, roof & added pex plumbing, removed old kitchen on east side, so could still be rendered as 2BR, 2 bath home, or duplex as it has been for years. Sold as is, however, once upstairs bathroom fixtures are installed and working. Village living, walkable to everything, including School, many restaurants, Byrons grocery store, Bank , shops…etc. Handyman special to finish off what is left. This can be Owner-occupied, no leases in place– lends itself to side-by-side family living, if needed!
| Price: | $$185,000 |
|---|---|
| Address: | 32 Burgoyne Street |
| City: | Schuylerville |
| State: | New York |
| MLS: | 202315206 |
| Acres: | 0.150 |
| Lot Square Feet: | 0.150 acres |
| Bedrooms: | 3 |
| Bathrooms: | 2 |
| aboveGradeFinishedArea: | 1400 |
|---|---|
| basementFull: | 1 |
| basementPartial: | 1 |
| basementUnfinished: | 1 |
| bathLevelsFullBath1: | 2nd |
| bathLevelsFullBath2: | 2nd |
| bathroomsTotalDecimal: | 2 |
| constructionMaterialsVinylSiding: | 1 |
| directions: | Burgoyne St, north side, halfway between the Monument at the top of the hill, and Broad Street. Corney of Clancy, near VFW Bldg. Park in front or in rear paved area. |
| directionsRemarksDirections3: | Burgoyne St, north side, halfway between the Monument at the top of the hill, and Broad Street. Corney of Clancy, near VFW Bldg. Park in front or in rear paved area. |
| directionsRemarksPublicRemarks3: | Affordable housing in improving Village! Current owner added new kitchen on left side, updated furnaces, wiring, insulation, roof & added pex plumbing, removed old kitchen on east side, so could still be rendered as 2BR, 2 bath home, or duplex as it has been for years. Sold as is, however, once upstairs bathroom fixtures are installed and working. Village living, walkable to everything, including School, many restaurants, Byrons grocery store, Bank , shops...etc. Handyman special to finish off what is left. This can be Owner-occupied, no leases in place-- lends itself to side-by-side family living, if needed! |
| documentsAvailable: | LNF |
| documentsCount: | 2 |
| duplexTypeSideBySide2: | 1 |
| elementarySchool: | Schuylerville |
| exteriorFeaturesNone37: | 1 |
| financialDetailsGeneralTaxesDescription: | Estimated |
| financialDetailsSchoolTaxes: | 2327 |
| financialDetailsSchoolTaxesDescription: | Actual |
| financialDetailsVillageTaxes: | 871 |
| financialDetailsVillageTaxesDescription: | Actual |
| flooringLaminate: | 1 |
| flooringTile2: | 1 |
| flooringWood: | 1 |
| foundationDetailsCombination: | 1 |
| foundationDetailsStone4: | 1 |
| heatingForcedAir: | 1 |
| heatingNaturalGas2: | 1 |
| heatingYN: | yes |
| highSchool: | Schuylerville |
| interiorFeaturesCeramicTileBath: | 1 |
| landLeaseYN: | no |
| laundryFeaturesMainLevel: | 1 |
| locationCitytownMail: | Schuylerville |
| lotFeaturesCornerLot: | 1 |
| lotFeaturesRoadFrontage: | 1 |
| lotSizeArea: | 0.15 |
| lotSizeDimensions: | 89 x 85 x 91 x 62 |
| lotSizeUnits: | Acres |
| ownerPays: | Sewer, Water, Grounds Care |
| ownerPaysGroundsCare2: | 1 |
| ownerPaysSewer11: | 1 |
| ownerPaysWater12: | 1 |
| parkingFeaturesParkingTotal: | 4 |
| possession: | At Closing |
| possessionAtClosing: | 1 |
| postalCity: | Schuylerville |
| propertyCondition: | Fixer |
| propertyConditionFixer: | 1 |
| propertyDetailAboveGradeFinishedArea: | 1400 |
| propertyDetailDeedRestrictions: | No |
| propertyDetailEnhancedAccessibleYn2: | no |
| propertyDetailFamilyRoomYnUnits: | Neither Units |
| propertyDetailGreenFeaturesYn2: | no |
| propertyDetailLandLeaseYn2: | no |
| propertyDetailLivingArea: | 1400 |
| propertyDetailLotSizeAcres: | 0.15 |
| propertyDetailLotSizeDimensions: | 89 x 85 x 91 x 62 |
| propertyDetailMainRoadFrontage: | 89 |
| propertyDetailParkingYN: | yes |
| propertyDetailRoomsTotal: | 8 |
| propertyDetailSurveyYn2: | no |
| propertyDetailWaterfrontYN: | no |
| propertyDetailZoning2: | None |
| roofAsphalt: | 1 |
| separateUtilitiesElectric4: | 1 |
| separateUtilitiesGas4: | 1 |
| separateUtilitiesHeat2: | 1 |
| separateUtilitiesNumberOfSeparateGasMeters: | 2 |
| separateUtilitiesWaterMeter: | 1 |
| sewerPublicSewer: | 1 |
| specialListingConditionsOwnership: | Standard |
| taxBlock: | 157. |
| taxLot: | 4.3 |
| taxTract: | 1 |
| tenantPays: | Trash Collection, Heat, Electricity, Gas |
| tenantPaysElectricity2: | 1 |
| tenantPaysGas3: | 1 |
| tenantPaysHeat: | 1 |
| tenantPaysTrashCollection: | 1 |
| unit1AppliancesOven2: | 1 |
| unit1AppliancesRange2: | 1 |
| unit1AppliancesRefrigerator12: | 1 |
| unit1DetailBedroomsOn2ndFloor: | 1 |
| unit1DetailKitchenUnit1: | Eat In |
| unit1DetailLeaseTermUnit1: | Other |
| unit1DetailLivingRooms2ndFloor: | 1 |
| unit1DetailRent: | 975 |
| unit1DetailRentDescriptionUnit1: | Estimated |
| unit1DetailTotalBedrooms3: | 1 |
| unit1DetailTotalFullBaths3: | 1 |
| unit1DetailTotalRoomsUnit1: | 4 |
| unit1DiningRoomTypeNone29: | 1 |
| unit2AppliancesSomeallNegotiable2: | 1 |
| unit2AppliancesWasher3: | 1 |
| unit2DetailFullBaths2ndFloor2: | 1 |
| unit2DetailKitchens1stFloor2: | 1 |
| unit2DetailLeaseTermUnit2: | Other |
| unit2DetailLivingRooms1stFloor2: | 1 |
| unit2DetailLivingRooms2ndFloor2: | 1 |
| unit2DetailRentDescriptionUnit2: | Estimated |
| unit2DetailTotalBedrooms4: | 2 |
| unit2DetailTotalRoomsUnit2: | 4 |
| unit2DiningRoomTypeNone30: | 1 |
| utilitiesCableAvailable: | 1 |
| waterSourcePublic: | 1 |
| windowFeatures: | Double Pane Windows |
| windowFeaturesDoublePaneWindows2: | 1 |
































Please sign up for a Listing Manager account below to inquire about this listing