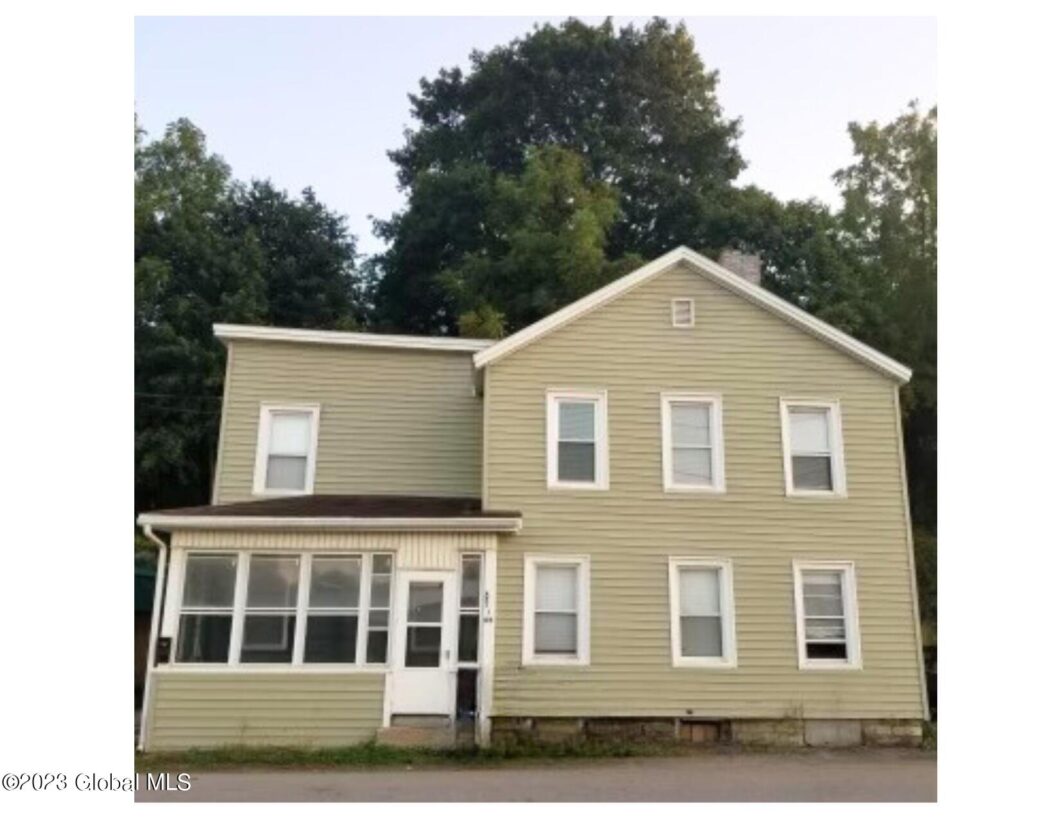195 Mohawk Street
 Pending
Pending Don’t miss the opportunity to own this great two family in Canajoharie. Whether you are looking to owner occupy or add to your portfolio this home is a must see. The 1st floor unit includes 2 bedrooms (one with a walk in closet), a full bath, Kitchen, Living Room, Dining Room with pantry, Mud Room and a screened in front porch. The 2nd floor unit has 2 Bedrooms, Full bath with laundry hook up, Living Room with natural light, Kitchen and a back porch. the space on the side of the house is perfect for off street parking. The home is located across the street from the bike trail and is within walking distance to downtown.
| Price: | $$89,900 |
|---|---|
| Address: | 195 Mohawk Street |
| City: | Canajoharie |
| State: | New York |
| MLS: | 202325884 |
| Acres: | 0.080 |
| Lot Square Feet: | 0.080 acres |
| Bedrooms: | 4 |
| Bathrooms: | 2 |
| taxLot: | 4 |
|---|---|
| taxBlock: | 63.6 |
| taxTract: | 1 |
| coolingYN: | no |
| heatingYN: | yes |
| directions: | from Albany, exit 29 Canajoharie/ Sharon Springs of the Thruway . R onto E Main St., L onto Church St, R onto Mohawk |
| possession: | At Closing |
| postalCity: | Canajoharie |
| tenantPays: | Internet, Electricity, Gas |
| lotSizeArea: | 0.08 |
| roofAsphalt: | 1 |
| basementFull: | 1 |
| lotSizeUnits: | Acres |
| coolingNone17: | 1 |
| flooringVinyl: | 1 |
| documentsCount: | 3 |
| flooringCarpet: | 1 |
| tenantPaysGas3: | 1 |
| buyerAgentMlsId: | 9999 |
| buyerOfficeName: | NON MLS OFFICE |
| unit1DetailRent: | 700 |
| basementSumpPump: | 1 |
| buyerOfficeMlsId: | o889A |
| flooringLaminate: | 1 |
| heatingForcedAir: | 1 |
| lotFeaturesLevel: | 1 |
| sewerPublicSewer: | 1 |
| unit2DetailRent2: | 650 |
| waterSourcePublic: | 1 |
| documentsAvailable: | LNF |
| heatingNaturalGas2: | 1 |
| heatingSpaceHeater: | 1 |
| tenantPaysInternet: | 1 |
| bathLevelsFullBath1: | 1st |
| bathLevelsFullBath2: | 2nd |
| duplexTypeUpAndDown: | 1 |
| possessionAtClosing: | 1 |
| atticFeaturesOther54: | 1 |
| locationCitytownMail: | Canajoharie |
| bathroomsTotalDecimal: | 2 |
| lotFeaturesLandscaped: | 1 |
| separateUtilitiesGas4: | 1 |
| unit1AppliancesRange2: | 1 |
| unit2AppliancesRange3: | 1 |
| aboveGradeFinishedArea: | 2036 |
| exteriorFeaturesNone37: | 1 |
| nonMemberNonMemberName: | Thelma Strier |
| separateUtilitiesHeat2: | 1 |
| tenantPaysElectricity2: | 1 |
| propertyDetailParkingYN: | yes |
| unit1DetailKitchenUnit1: | Working Only |
| utilitiesCableConnected: | 1 |
| propertyDetailLivingArea: | 2036 |
| propertyDetailRoomsTotal: | 9 |
| specialListingConditions: | Standard |
| unit1DetailLeaseTermUnit1: | Month To Month |
| unit1DetailTotalBedrooms3: | 2 |
| unit2DetailLeaseTermUnit2: | Month To Month |
| unit2DetailTotalBedrooms4: | 2 |
| propertyDetailLotSizeAcres: | 0.08 |
| propertyDetailWaterfrontYN: | no |
| separateUtilitiesElectric4: | 1 |
| unit1DetailTotalFullBaths3: | 1 |
| unit1DetailTotalRoomsUnit1: | 5 |
| unit2DetailTotalFullBaths4: | 1 |
| unit2DetailTotalRoomsUnit2: | 4 |
| financialDetailsSchoolTaxes: | 1304 |
| parkingFeaturesParkingTotal: | 4 |
| unit1DetailKitchens1stFloor: | 1 |
| directionsRemarksDirections3: | from Albany, exit 29 Canajoharie/ Sharon Springs of the Thruway . R onto E Main St., L onto Church St, R onto Mohawk |
| financialDetailsGeneralTaxes: | 967 |
| unit2DetailKitchens2ndFloor2: | 1 |
| incomeAndExpensesRentalIncome: | 1350 |
| interiorFeaturesWalkInClosets: | 1 |
| patioAndPorchFeaturesEnclosed: | 1 |
| patioAndPorchFeaturesScreened: | 1 |
| unit1AppliancesRefrigerator12: | 1 |
| unit1DetailBedroomsOn1stFloor: | 2 |
| unit2AppliancesRefrigerator13: | 1 |
| unitInformationNumberOfStoves: | 2 |
| unit1DetailDiningRooms1stFloor: | 1 |
| unit1DetailLivingRooms2ndFloor: | 1 |
| directionsRemarksPublicRemarks3: | Don't miss the opportunity to own this great two family in Canajoharie. Whether you are looking to owner occupy or add to your portfolio this home is a must see. The 1st floor unit includes 2 bedrooms (one with a walk in closet), a full bath, Kitchen, Living Room, Dining Room with pantry, Mud Room and a screened in front porch. The 2nd floor unit has 2 Bedrooms, Full bath with laundry hook up, Living Room with natural light, Kitchen and a back porch. the space on the side of the house is perfect for off street parking. The home is located across the street from the bike trail and is within walking distance to downtown. |
| interiorFeaturesBuiltInFeatures: | 1 |
| patioAndPorchFeaturesFrontPorch: | 1 |
| unit1DetailRentDescriptionUnit1: | Actual |
| unit2DetailLivingRooms2ndFloor2: | 1 |
| unit2DetailRentDescriptionUnit2: | Actual |
| constructionMaterialsVinylSiding: | 1 |
| specialListingConditionsStandard: | 1 |
| interiorFeaturesHighSpeedInternet: | 1 |
| propertyDetailEnhancedAccessibleYn2: | no |
| propertyDetailAboveGradeFinishedArea: | 2036 |
| unitInformationNumberOfRefrigerators: | 2 |
| financialDetailsSchoolTaxesDescription: | Estimated |
| financialDetailsGeneralTaxesDescription: | Estimated |
| incomeAndExpensesRentalIncomeDescription: | Actual |




























Please sign up for a Listing Manager account below to inquire about this listing