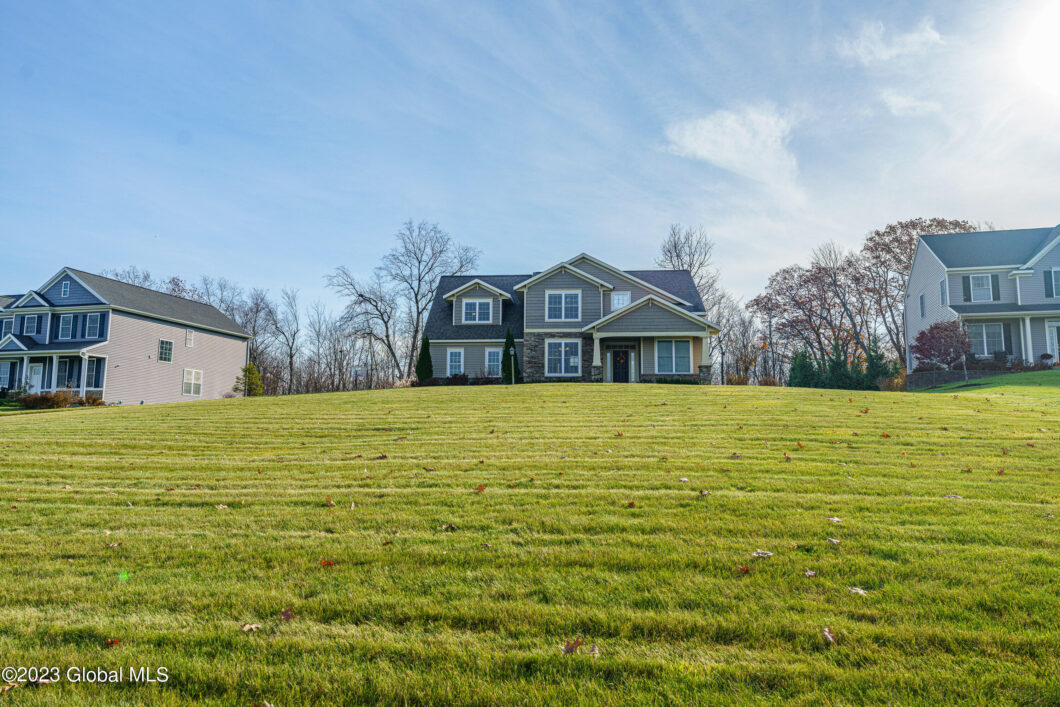19 Gorsline Drive
 Closed
Closed Stunning Marini built home awaits its new owners! Located in the Howland Park neighborhood, this gorgeous, move-in-ready home features a great flow on the 1st floor with an open living room and kitchen combination, large formal dining room, office or flex space, half bath and mudroom with built in coat rack and storage. Cooking enthusiasts will love the space and storage the kitchen offers! An enormous primary suite with a serene en-suite bath and huge walk-in closet is the perfect spot to rest and relax. 3 more bedrooms, a full bathroom and a laundry room complete the 2nd floor. Outdoors you will find ample parking, attractive landscaping, and a big backyard for lots of fun. Other features include a sprinkler system, alarm system, and shed. This is a must see! Mechanicville Schools.
| Price: | $$599,900 |
|---|---|
| Address: | 19 Gorsline Drive |
| City: | Mechanicville |
| State: | New York |
| MLS: | 202328525 |
| Square Feet: | 2,547 |
| Acres: | 0.750 |
| Lot Square Feet: | 0.750 acres |
| Bedrooms: | 4 |
| Bathrooms: | 3 |
| Half Bathrooms: | 1 |
| taxLot: | 11 |
|---|---|
| garageYN: | yes |
| taxBlock: | 1 |
| taxTract: | 261.17 |
| coolingYN: | yes |
| heatingYN: | yes |
| directions: | Johnson Road to Tourtise Dr, right onto Gorsline Dr, home on right. |
| possession: | At Closing |
| postalCity: | Mechanicville |
| lotSizeArea: | 0.75 |
| roofAsphalt: | 1 |
| basementFull: | 1 |
| lotSizeUnits: | Acres |
| roomsMudRoom: | 1 |
| roomsOffice3: | 1 |
| fencingNone36: | 1 |
| roomsBedroom2: | 1 |
| roomsKitchen9: | 1 |
| documentsCount: | 4 |
| flooringCarpet: | 1 |
| appliancesDryer: | 1 |
| appliancesRange: | 1 |
| buyerOfficeName: | eXp Realty |
| appliancesWasher: | 1 |
| buyerOfficePhone: | 518-858-8820 |
| flooringHardwood: | 1 |
| heatingForcedAir: | 1 |
| roomsOfficeLevel: | First |
| roomsPrimaryBath: | 1 |
| sewerPublicSewer: | 1 |
| appliancesGasOven: | 1 |
| coBuyerOfficeName: | eXp Realty |
| coolingCentralAir: | 1 |
| heatingNaturalGas: | 1 |
| lotFeaturesSloped: | 1 |
| roomsBedroomLevel: | Second |
| roomsDiningRoom10: | 1 |
| roomsKitchenLevel: | First |
| roomsLaundryRoom2: | 1 |
| roomsLivingRoom10: | 1 |
| roomsMudRoomLevel: | First |
| waterSourcePublic: | 1 |
| atticFeaturesHatch: | 1 |
| basementUnfinished: | 1 |
| coBuyerOfficePhone: | 518-858-8820 |
| documentsAvailable: | LNF |
| lotFeaturesCleared: | 1 |
| lotFeaturesGarden2: | 1 |
| roomsFullBathroom2: | 1 |
| roomsHalfBathroom2: | 1 |
| appliancesRangeHood: | 1 |
| bathLevelsFullBath1: | 2nd |
| bathLevelsFullBath2: | 2nd |
| bathLevelsHalfBath1: | 1st |
| flooringCeramicTile: | 1 |
| possessionAtClosing: | 1 |
| roomsPrimaryBedroom: | 1 |
| appliancesDishwasher: | 1 |
| locationCitytownMail: | Mechanicville |
| otherStructuresSheds: | 1 |
| parkingFeaturesPaved: | 1 |
| roomsDiningRoomLevel: | First |
| roomsLivingRoomLevel: | First |
| bathroomsTotalDecimal: | 2.5 |
| fireplaceFeaturesGas2: | 1 |
| lotFeaturesLandscaped: | 1 |
| parkingFeaturesGarage: | 1 |
| roomsLaundryRoomLevel: | Second |
| roomsPrimaryBathLevel: | Second |
| aboveGradeFinishedArea: | 2547 |
| appliancesRefrigerator: | 1 |
| associationFeeIncludes: | Maintenance Grounds |
| exteriorFeaturesGarden: | 1 |
| roomsFullBathroomLevel: | Second |
| roomsHalfBathroomLevel: | First |
| associationFeeFrequency: | Semi-Annually |
| parkingFeaturesAttached: | 1 |
| parkingFeaturesDriveway: | 1 |
| propertyDetailParkingYN: | yes |
| diningRoomTypeDiningArea: | 1 |
| propertyDetailLivingArea: | 2547 |
| propertyDetailRoomsTotal: | 8 |
| roomsPrimaryBedroomLevel: | Second |
| specialListingConditions: | Standard |
| interiorFeaturesChairRail: | 1 |
| interiorFeaturesPaddleFan: | 1 |
| laundryFeaturesUpperLevel: | 1 |
| architecturalStyleColonial: | 1 |
| associationAmenitiesNone27: | 1 |
| constructionMaterialsStone: | 1 |
| exteriorFeaturesDrivePaved: | 1 |
| laundryFeaturesLaundryRoom: | 1 |
| propertyDetailGarageSpaces: | 2 |
| propertyDetailLotSizeAcres: | 0.75 |
| propertyDetailWaterfrontYN: | no |
| financialDetailsSchoolTaxes: | 6788.8 |
| fireplaceFeaturesLivingRoom: | 1 |
| lotFeaturesSprinklersInRear: | 1 |
| parkingFeaturesParkingTotal: | 5 |
| propertyDetailBathroomsHalf: | 1 |
| directionsRemarksDirections3: | Johnson Road to Tourtise Dr, right onto Gorsline Dr, home on right. |
| financialDetailsGeneralTaxes: | 3169.87 |
| interiorFeaturesCrownMolding: | 1 |
| kitchenFeaturesKitchenIsland: | 1 |
| lotFeaturesSprinklersInFront: | 1 |
| kitchenFeaturesGourmetKitchen: | 1 |
| propertyDetailFireplacesTotal: | 1 |
| diningRoomTypeFormalDiningRoom: | 1 |
| directionsRemarksPublicRemarks3: | Welcome to this beautiful colonial in the Howland Park neighborhood. Built for entertaining, the kitchen, with its luxury finishes overlooks a cozy living area with gas fireplace. The dining room, with wainscoting, offers a more formal option for gatherings. An office/flex space, half bath, & mudroom with storage add to appeal of the 1st floor. Upstairs the primary bedroom offers a relaxing spa-like bathroom & amazing walk-in closet. 3 additional bedrooms; with one large enough for use as a 2nd primary bedroom, or upstairs family room; a full bathroom & laundry room! Outdoors, the level back yard is waiting for your patio or deck design & backs up to a forever wild space. Conveniently located to lakes, hiking trails & Global Foundries this home is a must see. |
| interiorFeaturesBuiltInFeatures: | 1 |
| patioAndPorchFeaturesFrontPorch: | 1 |
| constructionMaterialsVinylSiding: | 1 |
| specialListingConditionsStandard: | 1 |
| interiorFeaturesHighSpeedInternet: | 1 |
| propertyDetailEnhancedAccessibleYn2: | no |
| interiorFeaturesSolidSurfaceCounters: | 1 |
| propertyDetailAboveGradeFinishedArea: | 2547 |
| financialDetailsSchoolTaxesDescription: | See Remarks |
| financialDetailsGeneralTaxesDescription: | See Remarks |
| associationFeeIncludesMaintenanceGrounds: | 1 |
| propertyDetailAboveGradeFinishedAreaSource: | Public Records |


































