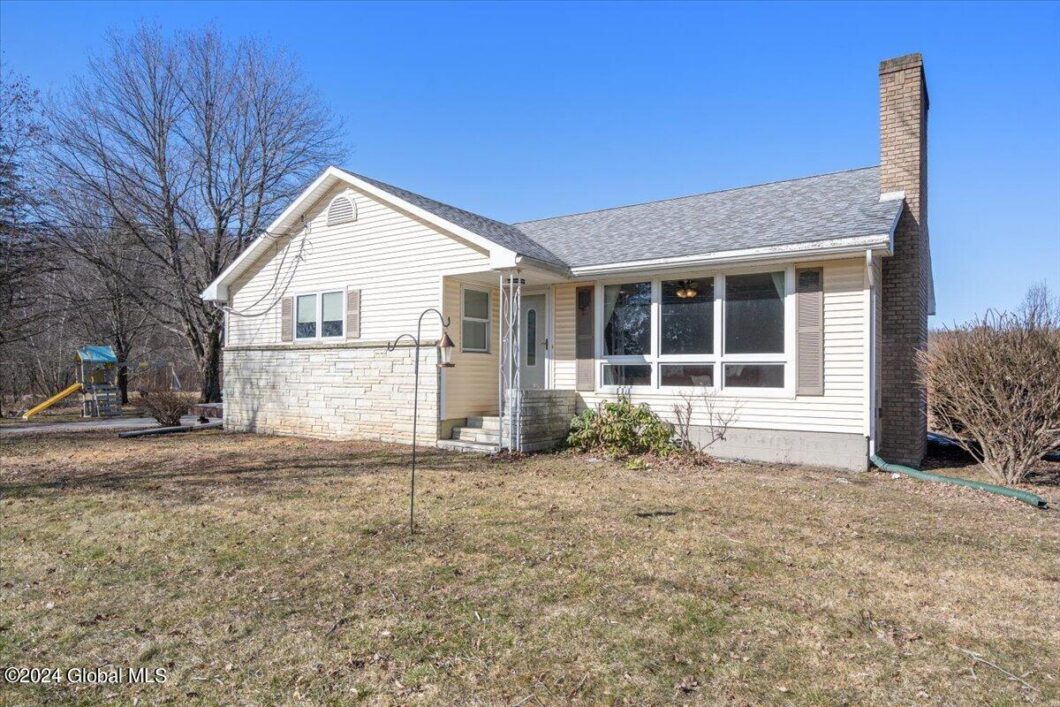126 Fellows Road
 Closed
Closed This Ranch home with an open floor plan on .84 Acre lot is ready for its new owner. You will fall in love with the beautiful stone fireplace in the living room w/lots of windows for natural sunlight. This home boasts many other updates such as; fresh neutral paint throughout, newer windows w/blind inserts. Wood floors in bedrooms & tile floors in kitchen & baths. Updated bathrooms. Boiler, Roof, Kit Appl, Washer/Dryer 2018, domestic hot wtr htr 2024. There is a 3 Season Room that leads to a porch/deck overlooking the back yard perfect for playing and entertaining. 2 car detached garage w/carport. Full basement for storage. This home is located in a residential neighborhood but also zoned 05-Commercial. Shen Schools and low taxes. Must se
| Price: | $$350,000 |
|---|---|
| Address: | 126 Fellows Road |
| City: | Halfmoon |
| State: | New York |
| MLS: | 202412415 |
| Square Feet: | 1,282 |
| Acres: | 0.840 |
| Lot Square Feet: | 0.840 acres |
| Bedrooms: | 3 |
| Bathrooms: | 2 |
| Half Bathrooms: | 1 |
| taxLot: | 55.1 |
|---|---|
| garageYN: | yes |
| taxBlock: | 1 |
| taxTract: | 273 |
| coolingYN: | no |
| heatingYN: | yes |
| directions: | From Exit 9, East onto Toute 146 East, Left onto Fellows Rd. 126 Fellows Rd is on the right |
| heatingOil: | 1 |
| highSchool: | Shenendehowa |
| possession: | At Closing |
| postalCity: | Halfmoon |
| lotSizeArea: | 0.84 |
| roofAsphalt: | 1 |
| roofShingle: | 1 |
| doorFeatures: | Sliding Doors, Storm Door(s) |
| flooringWood: | 1 |
| lotSizeUnits: | Acres |
| roomsMudRoom: | 1 |
| coolingNone17: | 1 |
| roomsBedroom2: | 1 |
| roomsKitchen9: | 1 |
| documentsCount: | 2 |
| windowFeatures: | Window Coverings, Blinds, Curtain Rods, Insulated Windows |
| buyerOfficeName: | Renovo Real Estate |
| flooringOther39: | LVT Living Room |
| heatingHotWater: | 1 |
| sewerSepticTank: | 1 |
| buyerOfficePhone: | 518-288-3349 |
| elementarySchool: | Arongen |
| heatingBaseboard: | 1 |
| lotFeaturesLevel: | 1 |
| lotFeaturesWooded: | 1 |
| roomsBedroomLevel: | First |
| roomsDiningRoom10: | 1 |
| roomsKitchenLevel: | First |
| roomsLivingRoom10: | 1 |
| roomsMudRoomLevel: | First |
| waterSourcePublic: | 1 |
| atticFeaturesHatch: | 1 |
| basementBilcoDoors: | 1 |
| basementUnfinished: | 1 |
| documentsAvailable: | LNF |
| lotFeaturesCleared: | 1 |
| roomsFullBathroom2: | 1 |
| roomsHalfBathroom2: | 1 |
| appliancesMicrowave: | 1 |
| bathLevelsFullBath1: | 1st |
| bathLevelsHalfBath1: | 1st |
| flooringCeramicTile: | 1 |
| possessionAtClosing: | 1 |
| appliancesDishwasher: | 1 |
| locationCitytownMail: | Halfmoon |
| parkingFeaturesPaved: | 1 |
| roomsDiningRoomLevel: | First |
| roomsLivingRoomLevel: | First |
| windowFeaturesBlinds: | 1 |
| appliancesWasherdryer: | 1 |
| basementInteriorEntry: | 1 |
| bathroomsTotalDecimal: | 1.5 |
| parkingFeaturesGarage: | 1 |
| aboveGradeFinishedArea: | 1282 |
| appliancesElectricOven: | 1 |
| appliancesRefrigerator: | 1 |
| otherStructuresGarages: | 1 |
| parkingFeaturesCarport: | 1 |
| roomsFullBathroomLevel: | First |
| roomsHalfBathroomLevel: | First |
| architecturalStyleRanch: | 1 |
| diningRoomTypeInKitchen: | 1 |
| doorFeaturesStormDoors2: | 1 |
| foundationDetailsBlock2: | 1 |
| parkingFeaturesDetached: | 1 |
| parkingFeaturesDriveway: | 1 |
| propertyDetailParkingYN: | yes |
| utilitiesCableAvailable: | 1 |
| appliancesOilWaterHeater: | 1 |
| diningRoomTypeDiningArea: | 1 |
| doorFeaturesSlidingDoors: | 1 |
| exteriorFeaturesLighting: | 1 |
| laundryFeaturesMainLevel: | 1 |
| propertyDetailLivingArea: | 1282 |
| propertyDetailRoomsTotal: | 7 |
| specialListingConditions: | Standard |
| interiorFeaturesChairRail: | 1 |
| interiorFeaturesPaddleFan: | 1 |
| patioAndPorchFeaturesDeck: | 1 |
| windowFeaturesCurtainRods: | 1 |
| constructionMaterialsBlock: | 1 |
| constructionMaterialsStone: | 1 |
| exteriorFeaturesDrivePaved: | 1 |
| exteriorFeaturesStormDoors: | 1 |
| propertyDetailGarageSpaces: | 2 |
| propertyDetailLotSizeAcres: | 0.84 |
| propertyDetailWaterfrontYN: | no |
| financialDetailsSchoolTaxes: | 3036 |
| fireplaceFeaturesLivingRoom: | 1 |
| kitchenFeaturesEatInKitchen: | 1 |
| parkingFeaturesParkingTotal: | 6 |
| propertyDetailBathroomsHalf: | 1 |
| contractInformationPlotMapYN: | no |
| directionsRemarksDirections3: | From Exit 9, East onto Toute 146 East, Left onto Fellows Rd. 126 Fellows Rd is on the right |
| financialDetailsGeneralTaxes: | 1026 |
| fireplaceFeaturesWoodBurning: | 1 |
| laundryFeaturesLaundryCloset: | 1 |
| appliancesElectricWaterHeater: | 1 |
| kitchenFeaturesCountryKitchen: | 1 |
| propertyDetailFireplacesTotal: | 1 |
| windowFeaturesWindowCoverings: | 1 |
| patioAndPorchFeaturesSidePorch: | 1 |
| propertyDetailDeedRestrictions: | Unknown |
| securityFeaturesSmokeDetectors: | 1 |
| windowFeaturesInsulatedWindows: | 1 |
| directionsRemarksPublicRemarks3: | This Ranch home with an open floor plan on .84 Acre lot is ready for its new owner. You will fall in love with the beautiful stone fireplace in the living room w/lots of windows for natural sunlight. This home boasts many other updates such as; fresh neutral paint throughout, newer windows w/blind inserts. Wood floors in bedrooms & tile floors in kitchen & baths. Updated bathrooms. Boiler, Roof, Kit Appl, Washer/Dryer 2018, domestic hot wtr htr 2024. There is a 3 Season Room that leads to a porch/deck overlooking the back yard perfect for playing and entertaining. 2 car detached garage w/carport. Full basement for storage. This home is located in a residential neighborhood but also zoned 05-Commercial. Shen Schools and low taxes. Must se |
| interiorFeaturesCeramicTileBath: | 1 |
| constructionMaterialsVinylSiding: | 1 |
| specialListingConditionsStandard: | 1 |
| propertyDetailEnhancedAccessibleYn2: | no |
| interiorFeaturesSolidSurfaceCounters: | 1 |
| propertyDetailAboveGradeFinishedArea: | 1282 |
| financialDetailsSchoolTaxesDescription: | Estimated |
| financialDetailsGeneralTaxesDescription: | Estimated |
| propertyDetailAboveGradeFinishedAreaSource: | Appraiser |

Please sign up for a Listing Manager account below to inquire about this listing